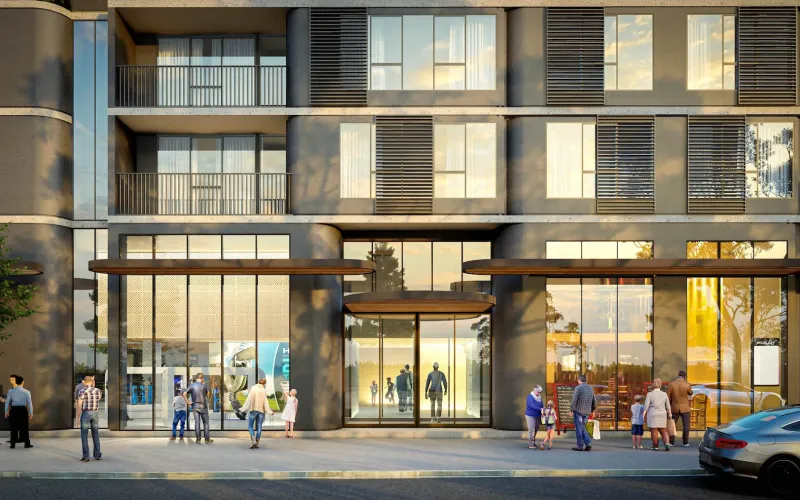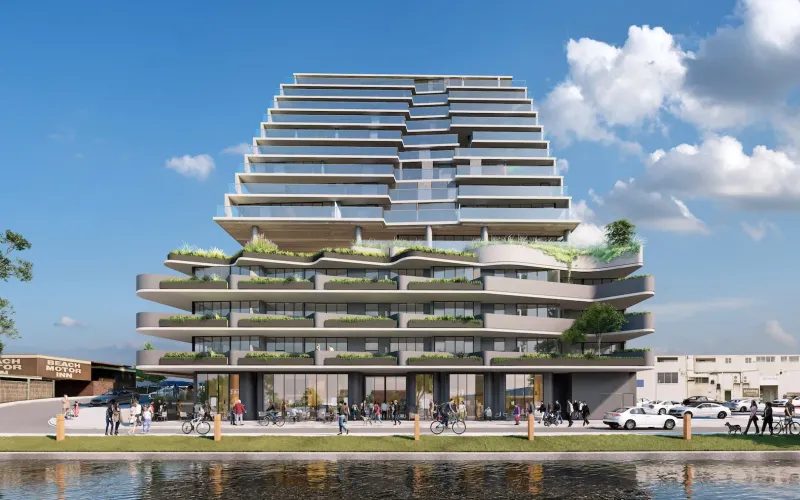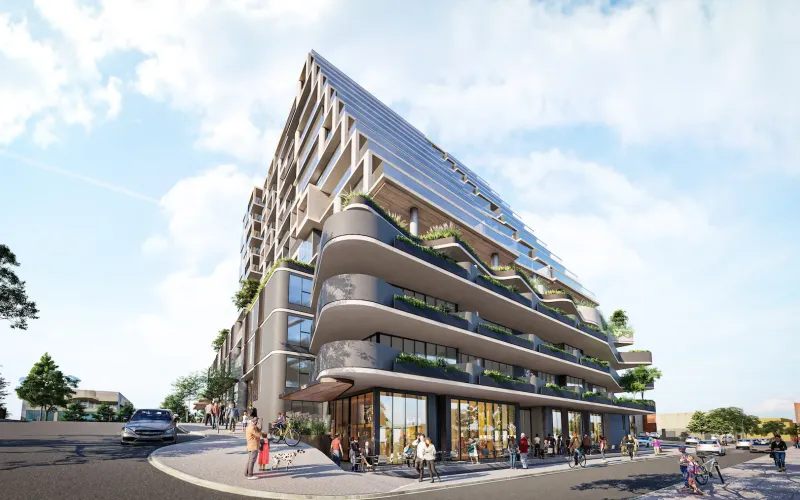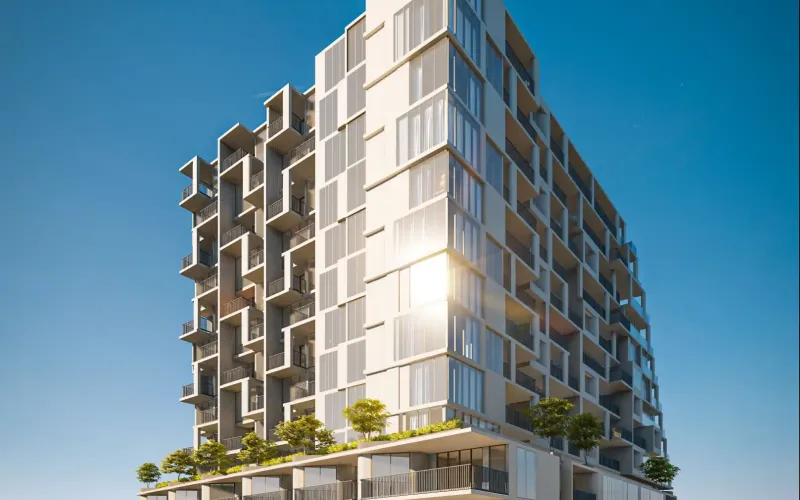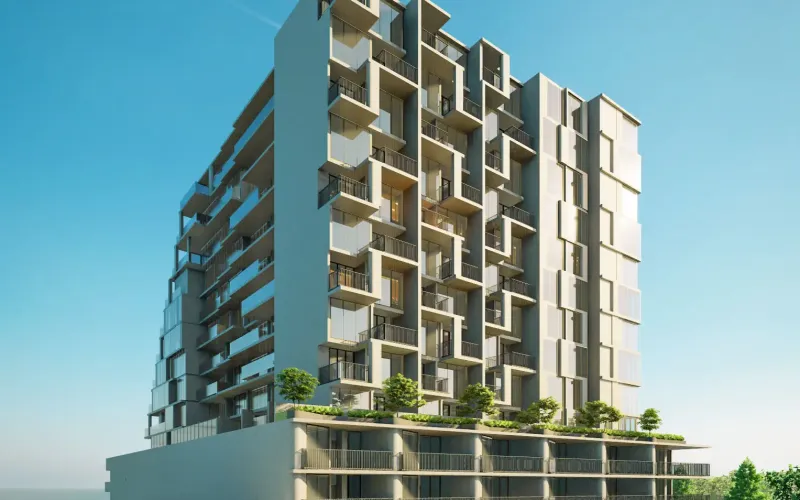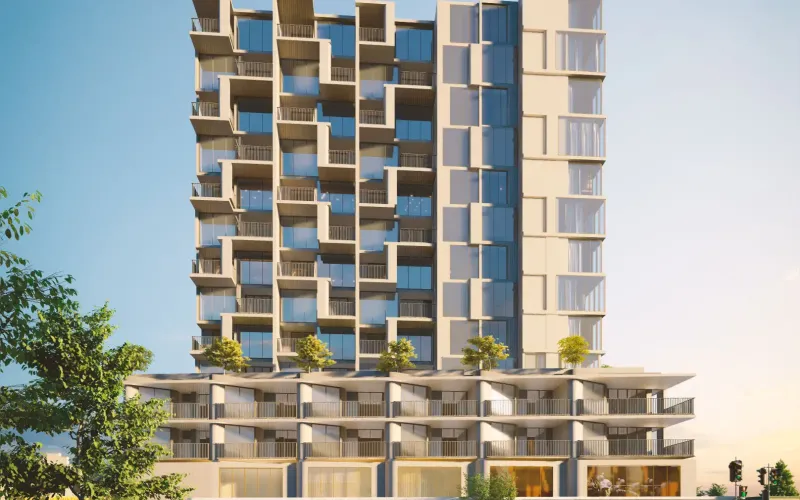The Nepean Frankston
-
Frankston
-
2027
Project Overview
The site for The Nepean with three street frontages, was carefully selected for its location and orientation. 32% of our frontage is north facing and 71% is either north, east or west facing. All these three orientations have street frontages and unimpeded views of either the Bay, Melbourne city or the Nepean peninsula and in many instances, a combination of all the features. All apartments have either a North, East or West aspect.
The proposed scheme has been prepared by Bruce Henderson Architects and strives to deliver a high-quality development that delivers excellent levels of amenity, whilst appropriately responding to the site’s context. The proposal seeks to complement the evolving character of the area and provide for a positive design outcome that, not only delivers for the future residents of this proposal, but also provides a positive contribution to the public realm and vitality of the Frankston activity centre.
Development Objectives
Development of a luxury high-rise apartment complex that delivers high-quality living capitalising on the outlook/location and adding amenity to the local area.
Architectural and Building & Civil Specifications
The composition of the proposal acknowledges the sites location at a key entry point to the activity centre, with the north-east corner of the proposal addressing the junction of Nepean Highway and Beach Street to signal the entry to the commercial centre of Frankston.
The scale and massing of the built form demonstrates a consciousness for the potential amenity impacts of the proposal and seeks to step away the built form from interface to ensure that the building allows for equitable development outcomes on adjoining properties, maximises outlook from dwellings within the development and ensures that there will be no unreasonable overshadowing impacts as a result of the proposed development on the land.
The overall scale of the development, at a maximum height of approximately 44.20 metres to the top of the building form, with eh upper most level setback from all sides below and generally concealed from the key viewpoints of the site. The proposal stands at 14 storeys and anchors the key entry point to the Major Activity Centre by addressing that corner with a strong architectural presence that then transitions away to respond to each of the site’s specific interfaces.
The architectural form of the proposal, as represented below looks to bring a high standard of architecture to the precinct and continue to complement the emerging development character in the area.
Final Outcome and Community Benefits
Our proposal seeks to deliver an outcome that provides for active street frontages in the form of Retail tenancies to each of the site’s road frontages, with the removal of the previous “townhouse” style product onto Kananook Creek Boulevard, and it being replaced with additional retail tenancies, including outdoor dining opportunities, along that interface.
